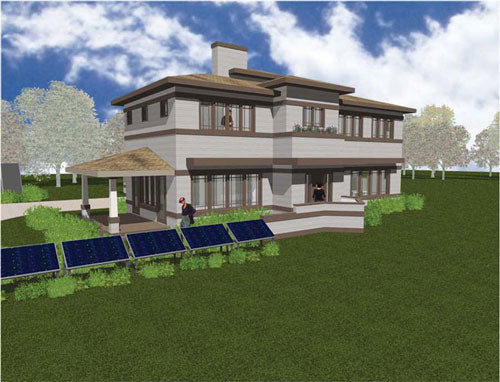Mother Earth News Solar Prairie Home, Study Plan
List Price: $14.95
Couldn't load pickup availability
Mother Earth News is pleased to offer study plans for this beautiful, energy-efficient home. The traditional Prairie home style has its roots in the Midwest and is easily recognized by the linear horizontal design, roof overhangs and centrally located fireplaces. This energy-efficient solar home design is optimized for its climate and will perform best in colder areas of the United States.
At about 2,600 square feet, this energy-efficient home has a floor plan design which allows it to be functional while minimizing the heated space and amount of construction materials. This solar home can perform at least 50 percent better than a standard new home. If located in the Great Lakes region, the Solar Prairie Home will require only about $600 per year to heat! These impressive energy savings come from a super-insulated shell and high-performance windows, as well as optimum passive solar design and natural ventilation. Add solar thermal panels and you can cut your heating bill by a total of 75 percent!
This two-story solar energy-efficient home has three bedrooms, and one full bathroom with a wise design component that makes it function as two separate bathrooms while saving you at least $5,000 in construction costs. Each living space is situated to maximize the energy-savings; for example, the kitchen is located in the coldest area of the home, because kitchen appliances create heat, warming up the kitchen without using extra energy.
The solar home plan provides detailed information on this copyrighted energy-efficient home design, including elevation drawings, floor plan, descriptions of design features, the Mother Earth News feature article about the home and information for ordering the construction-ready blueprint.
Designed By Nathan Kipnis Architects, Inc.
DISCLAIMER
It is your responsibility to make sure that any project you undertake is safe, effective and legal for your situation. All Ogden Publications study plans are offered AS IS for information and entertainment purposes only. No warranties are expressed or implied. By using this information or this study plan you agree to hold Ogden Publications harmless from any damages or injuries of any kind that might result from errors, omissions or other causes.

