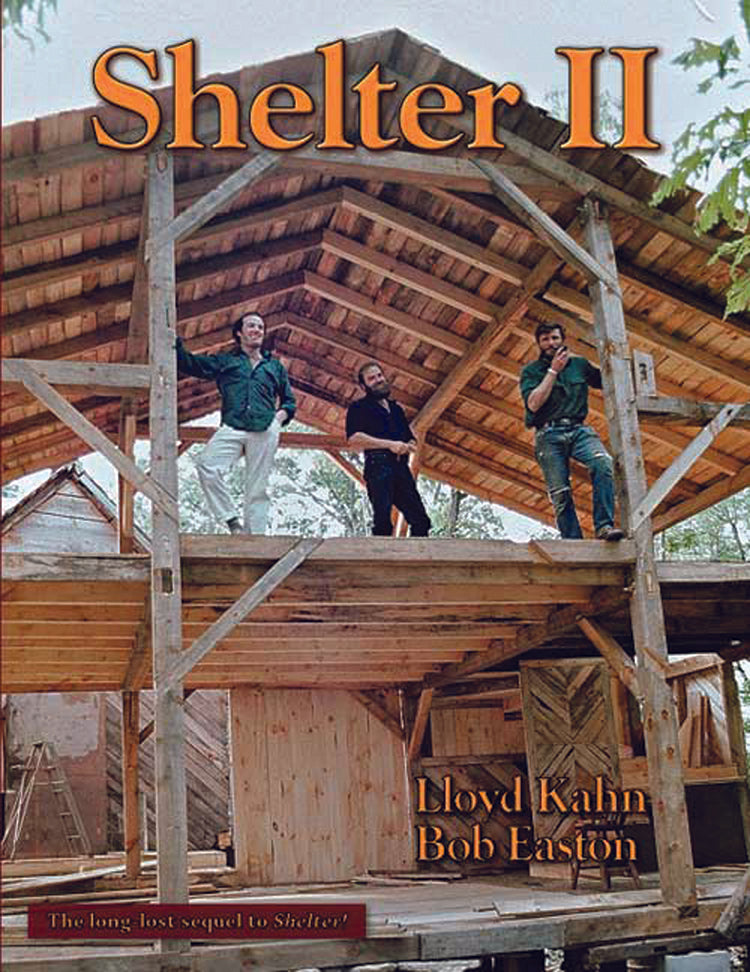Shelter II
Author: Lloyd Kahn, Bob Easton
Paperback
224 pages
7195Members save: $3.00 (15.0%)
List Price:
Couldn't load pickup availability
Shelter II was published in 1978, five years after its first edition, Shelter. This edition is a more sober and practical book (in black and white, not color) for any owner-builder interested in building a simple stud-frame house. The heart of the book consists of an introduction to the principles of house design, followed by a condensed 24-page instruction manual for the novice builder for building a stud-frame home: foundation, floor, wall, and roof framing; roofing, windows, doors, interior finish, as well as plumbing and electrical work.
Featured is a section of complete, to-scale drawings by Bob Easton of seven different homes, accompanied by floor plans. These unique drawings allow the first-time builder to visualize each structure as a whole by showing every member of the house frame.
Indigenous builders are studied with an eye to the still-usable skills of the past. Many photos of North American houses and barns are still-standing reminders of an era of practical building.
Rehabilitation projects then underway in major cities are also covered. There's a critical analysis of domes - they were found to be neither practical nor durable. There's a detailed critique of America's program in those years to establish colonies in space.
Shelter II tells a story: Practical builders (past and present, in country and city) have always built with time-tested techniques and materials readily available: lumber, earth, stone, concrete, brick, thatch, or abandoned city buildings. Design is governed by weather, purpose, and economy. The building technique is determined by tradition, experience, and practice. Then, as of now, initiative and hand labor by owners can beat the high cost of building and reduce or eliminate lifetime mortgage obligations.
Out of print for some 20 years, Shelter II is an integral part of books on handbuilt homebuilding, and we're happy to make it available once again.

